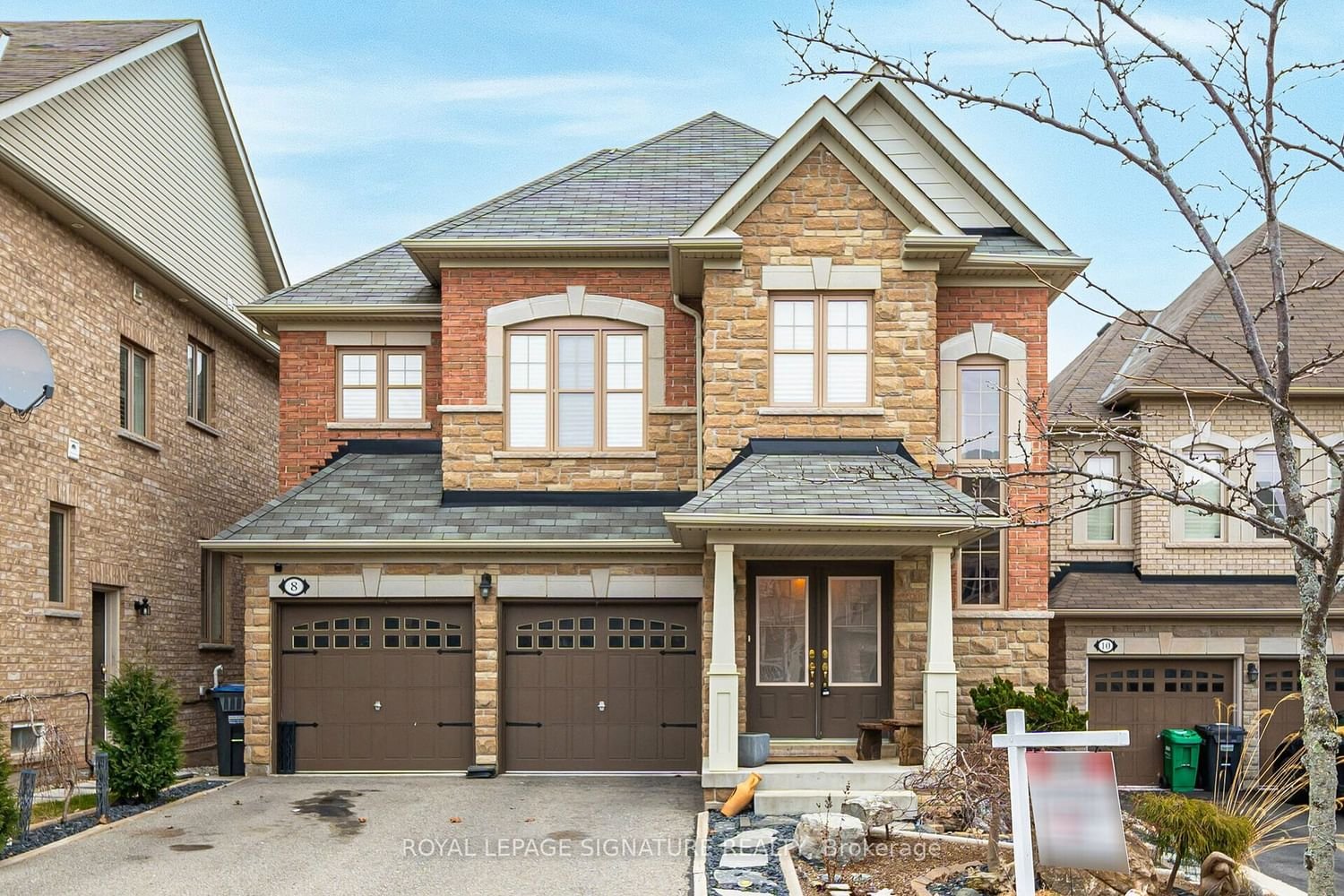$1,399,000
$*,***,***
4-Bed
4-Bath
Listed on 4/4/24
Listed by ROYAL LEPAGE SIGNATURE REALTY
Welcome to this Upscale & Immaculate Detached Home with deep Ravine lot overlooking Snurtown Pond East in the heart of Credit Valley. Upgraded Elevation B Model featuring Stone Front & solid brick. Sunny B bright with 9 foot ceilings on main floor. Stylish 3-way gas fireplace at rear of home. Huge family-sized eat-in kitchen complete with island, ravine/lake views and a w/o to your generous deck. Hardwood on Main floor. Upgraded lighting throughout. Semi-circular hardwood staircase w/wrought iron spindles open to foyer above. 2nd & 3rd Bedrooms Connected by Jack & Jill Washroom. Generous pool-sized backyard. Unspoiled basement with high ceiling height, large windows & rough-in for washroom. Potential for basement apartment to generate income. Professionally landscaped front yard. Very Close to French Immersion School, Parks, Community Centre, Shopping, Grocery, Banks, Restaurants, Public Transit, Go Station, Hwy 401/410/407. Look no further. Show with confidence.
SS Stove, SS Rangehood, SS Dishwasher, SS Fridge, Dishwasher, Washer & Dryer
To view this property's sale price history please sign in or register
| List Date | List Price | Last Status | Sold Date | Sold Price | Days on Market |
|---|---|---|---|---|---|
| XXX | XXX | XXX | XXX | XXX | XXX |
| XXX | XXX | XXX | XXX | XXX | XXX |
| XXX | XXX | XXX | XXX | XXX | XXX |
W8201902
Detached, 2-Storey
10
4
4
2
Built-In
6
Central Air
Full
Y
Brick, Stone
Forced Air
Y
$7,940.34 (2023)
124.52x39.99 (Feet)
